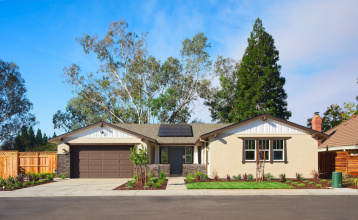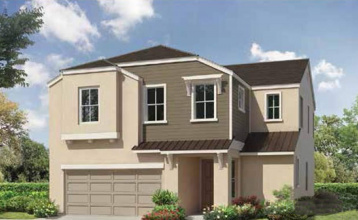LAST ONE LEFT — Single-story home now selling with covered patio, large yard, 2,963 SF, 3 bedroom + den. Suite option included! Quick move-in opportunity; purchase your dream home today!
Hidden Ridge offers 22 single-family, detached homes with up to 4 bedrooms. Only single-story homes available as Plan 2’s are SOLD OUT! The open floor plans, ranging from approximately 2,680 to 3,006 square feet, make them ideal for entertaining family and friends. These homes are in one of the most desirable locations: a former citrus colony transformed into a bedroom community of greater Sacramento, and the convenient access to I-80, makes an easy 15-mile commute to downtown. Close to a metropolitan center with all its amenities, yet with easy access to shopping, boating, golf and Sierra recreation it may be the perfect place to live.
The homes are highlighted by center-island kitchens, open concept layouts and outdoor California Rooms in all-new one and two-story designs. Residents will also enjoy a short drive to some of the area’s best attractions including the Westfield Galleria, The Fountains, and the Sunrise Market Place only 2 miles—with over 100 stores, and more.
Stylish Exterior Details
- Designer selected exterior color palette
- Two and three-car garages with sectional roll-up on main garage door and two remote controls
- Dry walled garage interior
- Convenient, waterproof electrical outlet at rear yard and front entry
- Hose bibs in front and rear yard (per plan)
- Complete rear and side yard fencing
- Traditional stylish elevations
- Energy efficient recessed lighting (per plan)
- Broom finished natural concrete walks and porches
- Beautifully landscaped front yards
- Fully sheathed exterior with an energy efficient one-coat stucco system
- Exterior light fixtures with bronze finish
Exquisite Interior Detailing
- Nine foot ceilings throughout
- Polished chrome interior door hardware
- Hardsurface flooring at entry
- Designer selected paint on walls and trim
- Carpeting throughout living areas
- Tile flooring in kitchen, laundry area, and baths
- Bull-nosed drywall corners (except windows)
- Stylish panel interior doors
- Telephone outlet (CAT 5) in kitchen and master bedroom
- Cable TV outlets in family room and master bedroom RG6
- Separate laundry room with electric dryer hookup
- Recessed washer valve box
- 5 1/2” baseboards
Spacious Kitchens Ideal for Entertaining
- Handcrafted Beech cabinets with satin nickel knobs and 2 1/4” crown molding
- Quiet roller guides on kitchen drawers
- Samsung stainless steel appliances including:
– Micro-hood combination
– 24” built-in dishwasher
– 30” gas range
– ENERGY STAR® rated multi-cycle dishwasher - Stainless steel sink with pull-out faucet
- Waste disposal air switch
- Refrigerator area plumbed for ice maker
- Spacious pantry with shelving
- Full granite slab countertops
- 6” backsplash throughout and full splash at cooktop
- Recessed ceiling lighting
Private Master Suites
- Six foot tub and separate enclosed shower (per plan)
- Double sink vanity
- Hand-set solid surface vanity countertops with 4” backsplash
- Full-width vanity mirror
- Widespread plumbing fixtures in chrome
- Handcrafted beech cabinets
- Separate water closet
- Spacious walk-in closet
- Elongated porcelain toilet
- Bath hardware in chrome
Deluxe Secondary Baths
- Tub with shower
- Handcrafted Beech cabinets
- Full-width vanity mirror
- Centerset plumbing fixtures in chrome
- Stylish pedestal sink in Powder bath
- Elongated porcelain toilets
Special Energy-Efficient & Safety Features
- Smart Home technology
- Energy efficient gas-forced central heating
- Whole house fan package
- Dual thermostats standard in Plan 2 and available on Plan 1 with Living Suite option
- Wi-Fi enabled and programmable night set back thermostat
- 16 SEER rated central air conditioning
- Energy efficient dual glazed vinyl windows with Low-E glass
- Direct wired smoke detectors and carbon monoxide detectors with battery backup
- Keyless locks on front entry and garage entry doors
- 200 AMP electrical service
- Polycell sealant at all exterior openings
- Tankless water heater
- Weather-stripping around all exterior doors
- Upgraded insulation – R15 Walls, R49 Attic
- LED and florescent lighting throughout
- Electrical access for future electric vehicle charging station
- 40-year Dimensional composition roofing in assorted styles and colors
- Designer selected light fixture package
- Ceiling fan with light kit in family room and master bedroom
- Solid surface tub and shower surround (walls)
- Luminous light domes in secondary bedrooms
- SunPower® solar panel package (lease or purchase)
- SMUD® Smart Home
Brian Murtaugh
Home Loan Consultant
Great Western Home Loans
NMLS: 1062332
310-421-4777
[email protected]
_____________________
Hidden Ridge
5121 Ridgevine Way, Fair Oaks, California 95628
In the continuing effort to improve our product, Watt Communities at Woodmont Place, LLC reserves the right to make changes or modifications to plan specifications, pricing, materials, features, site plans, or floor plans without notice. All imagery is representational and does not depict specific buildings, views, or future architectural community or amenity details. Stated dimensions, options and square footage are approximate and should not be used as representation of the home’s precise or actual size. Brokers must register client upon initial visit. Move-in ready homes vary per homesite and are subject to prior sale. WC Development Services, Inc. DRE# 01864558. March 2019.














