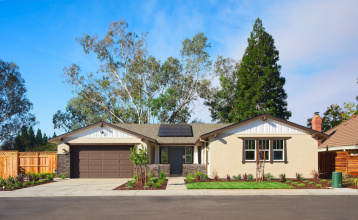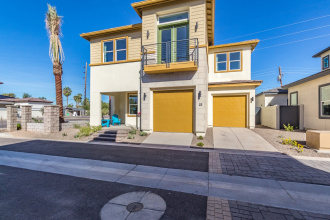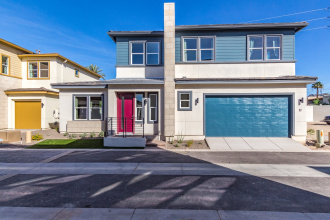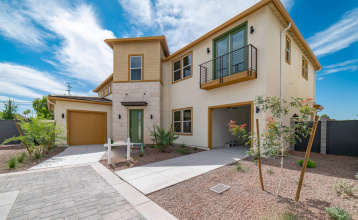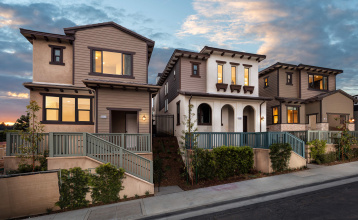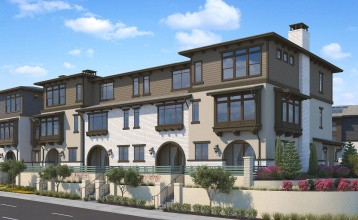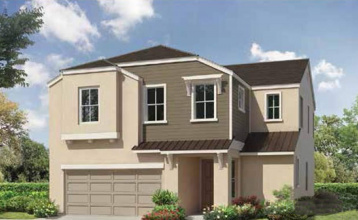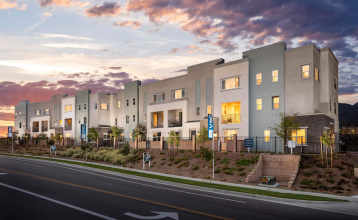Sort Option
-
Price
-
Bedrooms
-
Property Type
-
Plan Order
Grid
List
Entrada Plan 1
13245 Hubbard Street, Sylmar, California 91342
3Bedrooms
2.5Bathroom(s)
2Parking
16Pictures
1,581Sq.ft.
Grand Finale event going on now! Plan 1 is a two-story home featuring approximately 1,581 sq. ft. of living space, 3 bedrooms, 2.5 baths, solar panels, and a two-car garage.
$564,990
Hidden Ridge Plan 1
5139 Ridgevine Way, Fair Oaks, California 95628
3Bedrooms
2.5Bathroom(s)
2Parking
10Pictures
2,680Sq.ft.
Plan 1 is a single-story home featuring approximately 2,680- 2,963 sq. ft. of living space, included Smart Home technology, Ring FloodCam at garage, 3 bedrooms plus den and 2.5-3.5 baths. There is one remaining home with an optional in-suite living room in lieu of 1-car garage.
$672,990
16 Ocotillo Plan 1
1555 East Ocotillo Rd., Phoenix, Arizona 85014
3-4Bedrooms
2.5-3.5Bathroom(s)
2Parking
13Pictures
2,515Sq.ft.
Plan 1 is a two-story home featuring approximately 2,515 sq. ft. of living space, 4 bedrooms, 2.5 baths, a loft, porch, and a two-car garage.
$550,000
16 Ocotillo Plan 2
1555 Ocotillo Road, Phoenix, Arizona 85014
3Bedrooms
2.5Bathroom(s)
2Parking
17Pictures
2,432Sq.ft.
Plan 2 is a two-story home featuring approximately 2,432 sq. ft. of living space, 3 bedrooms with the Master Bedroom on first level, 2.5 baths, a loft, den, sitting room, storage, and a two-car garage.
$575,000
16 Ocotillo Plan 3
1555 East Ocotillo Road, Phoenix, Arizona 85014
4Bedrooms
3.5Bathroom(s)
2Parking
7Pictures
2,875Sq.ft.
Plan 3 is a two-story home featuring approximately 2,875 sq. ft. of living space, 4 bedrooms with the Master Bedroom on first level, 3.5 baths, a loft, den, sitting room, storage, and a two-car garage.
$600,000
Hadley Trails Plan 1
5307 Davidson Dr., Whittier, California 90601
3Bedrooms
2.5Bathroom(s)
2Parking
9Pictures
1,558Sq.ft.
Plan 1 is a two-story single-family home featuring approximately 1,558 – 1,562 sq. ft. of living space, a spacious porch, 3 bedrooms and 2.5 baths, and a two-car garage. This is your home to personalize with your choice of cabinets, flooring, and counters.
Hadley Trails Plan 2
5307 Davidson Dr., Whittier, California 90601
4Bedrooms
3Bathroom(s)
2Parking
5Pictures
1,889Sq.ft.
SOLD OUT! Plan 2 is a three-story attached condominiums featuring approximately 1,889 – 2,001 sq. ft. of living space, a spacious porch, 4 bedrooms and 3 baths, and a two-car garage. Envision yourself in a new home this year!Sales OfficeLot 27 – 5307 Davidson Drive Whittier, CA, 90601If you need assistance in visiting our accessing our sales office, please call 562-236-3373.
From $699,900 to $741,900
Hadley Trails Plan 3
5307 Davidson Dr., Whittier, California 90601
3Bedrooms
2.5Bathroom(s)
2Parking
9Pictures
1,965Sq.ft.
Sold out!Plan 3 is a three-story attached condominiums featuring approximately 1,965 sq. ft. of living space, a spacious porch, 3 bedrooms and 2.5 baths, and a two-car garage. Only a few Plan 3’s remain in this early phase.
Hidden Ridge Plan 1V
5139 Ridgevine Way, Fair Oaks, California 95628
3-4Bedrooms
Up to 3.5Bathroom(s)
2Parking
2Pictures
2,145Sq.ft.
Plan 1V is sold out.
Hidden Ridge Plan 2
5139 Ridgevine Way, Fair Oaks, California 95628
4Bedrooms
3.5Bathroom(s)
2Parking
4Pictures
3,006Sq.ft.
Sold Out! Plan 2 is a two-story home featuring approximately 3,006 sq. ft., Smart Home technology, Ring Flood Cam at garage, 4 bedrooms, 3.5 baths, a junior master suite on the first level, a loft, and a two-car garage.
16 Ocotillo Plan 3 – Homesite #19
1555 East Ocotillo Road, Phoenix, Arizona 85014
4Bedrooms
3.5Bathroom(s)
2Parking
2Pictures
2,875Sq.ft.
Plan 3 is a two-story home featuring approximately 2,875 sq. ft. of living space, 4 bedrooms with the Master Bedroom on first level, 3.5 baths, a loft, den, sitting room, storage, and a two-car garage.
$619,999
Highline Plan 1
1814 N. Campus Ave, Upland, California 91784
4Bedrooms
3.5Bathroom(s)
12Pictures
2,026Sq.ft.
Plan 1 ranges from approximately 2,026 – 2,028 sq. ft., and features 4 bedrooms, 3.5 baths, a deck, bedroom on the first floor, solar panels and a 2-car garage. Residents can relax on their deck to enjoy city and mountain views and live only a few blocks from major national retailers, specialty stores, and a variety of restaurants.
From $624,179
Highline Plan 2
1814 N. Campus Ave, Upland, California 91784
3-4Bedrooms
3.5Bathroom(s)
18Pictures
1,838Sq.ft.
Plan 2 ranges from approximately 1,838 – 1,922 sq. ft., and features 3-4 bedrooms, 3.5 baths, a deck, solar panels and a 2-car garage. Residents can relax on their deck to enjoy city and mountain views and live only a few blocks from major national retailers, specialty stores, and a variety of restaurants.
From $604,055
Highline Plan 3
1814 N. Campus Ave, Upland, California 91784
3-4Bedrooms
2 full & 2 halfBathroom(s)
10Pictures
2,017Sq.ft.
Plan 3 ranges from approximately 2,017 – 2,021 sq. ft., and features 3-4 bedrooms, 2 full & 2 half baths, a deck, bonus room, solar panels and a 2-car garage. Residents can relax on their deck to enjoy city and mountain views and live only a few blocks from major national retailers, specialty stores, and a variety of restaurants.
From $625,642


